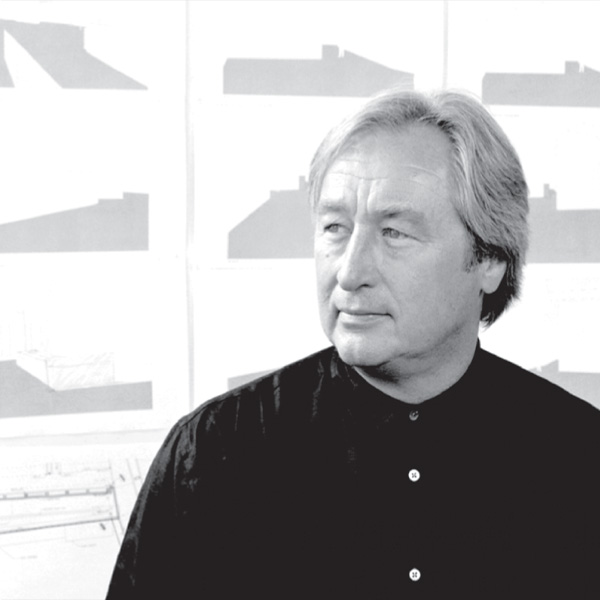STEVEN HOLL
(Summary description)One of the well-known contemporary American architects penetrates the lines and structure of space with light to form a peculiar and poetic space. Its three projects designed in China-Beijing Contemporary World City (MOMA), Shenzhen Vanke Center and Nanjing Museum of Art and Architecture-are classics of contemporary Chinese architectural design. Representative works: St. Ignatius Church of Seattle University, Bellevue Museum of Art, Brock Building, Kiasma Museum of Contemporary Art, Helsinki, Finland, etc. The main design concept: Committed to creating a field, integrating landscape and architecture, instead of
STEVEN HOLL
(Summary description)One of the well-known contemporary American architects penetrates the lines and structure of space with light to form a peculiar and poetic space. Its three projects designed in China-Beijing Contemporary World City (MOMA), Shenzhen Vanke Center and Nanjing Museum of Art and Architecture-are classics of contemporary Chinese architectural design. Representative works: St. Ignatius Church of Seattle University, Bellevue Museum of Art, Brock Building, Kiasma Museum of Contemporary Art, Helsinki, Finland, etc. The main design concept: Committed to creating a field, integrating landscape and architecture, instead of
- Categories:Master team
- Author:
- Origin:
- Time of issue:2020-02-20
- Views:3

One of the well-known contemporary American architects penetrates the lines and structure of space with light to form a peculiar and poetic space. Its three projects designed in China-Beijing Contemporary World City (MOMA), Shenzhen Vanke Center and Nanjing Museum of Art and Architecture-are classics of contemporary Chinese architectural design. Representative works: St. Ignatius Church, University of Seattle, Bellevue Museum of Art, Brock Building, Kiasma Museum of Contemporary Art, Helsinki, Finland, etc.
Scan the QR code to read on your phone
- Westbrook Project Introduction Design Team Project enterprise
- Tourist Complex Hotel Cluster Travel Experience Art Center Hotel property
- Destination Meeting MICE Incentive Travel
- Destination wedding Hotel Wedding Destination Wedding
- News Center Park Information Activity Experience Featured Mall Public Bidding
- Contact Us Recruiting Elite Arrival Guide E-mail
- Contact Add.: Westbrook International Tourism Complex, 21 Zijingang Road, Hangzhou, China Tel:+86 571 88976500 Website: www.winvestern.com
2019 © Hangzhou Westbrook Investment Co., Ltd. All Rights Reserved. Powered by www.300.cn 浙ICP备19049808号



