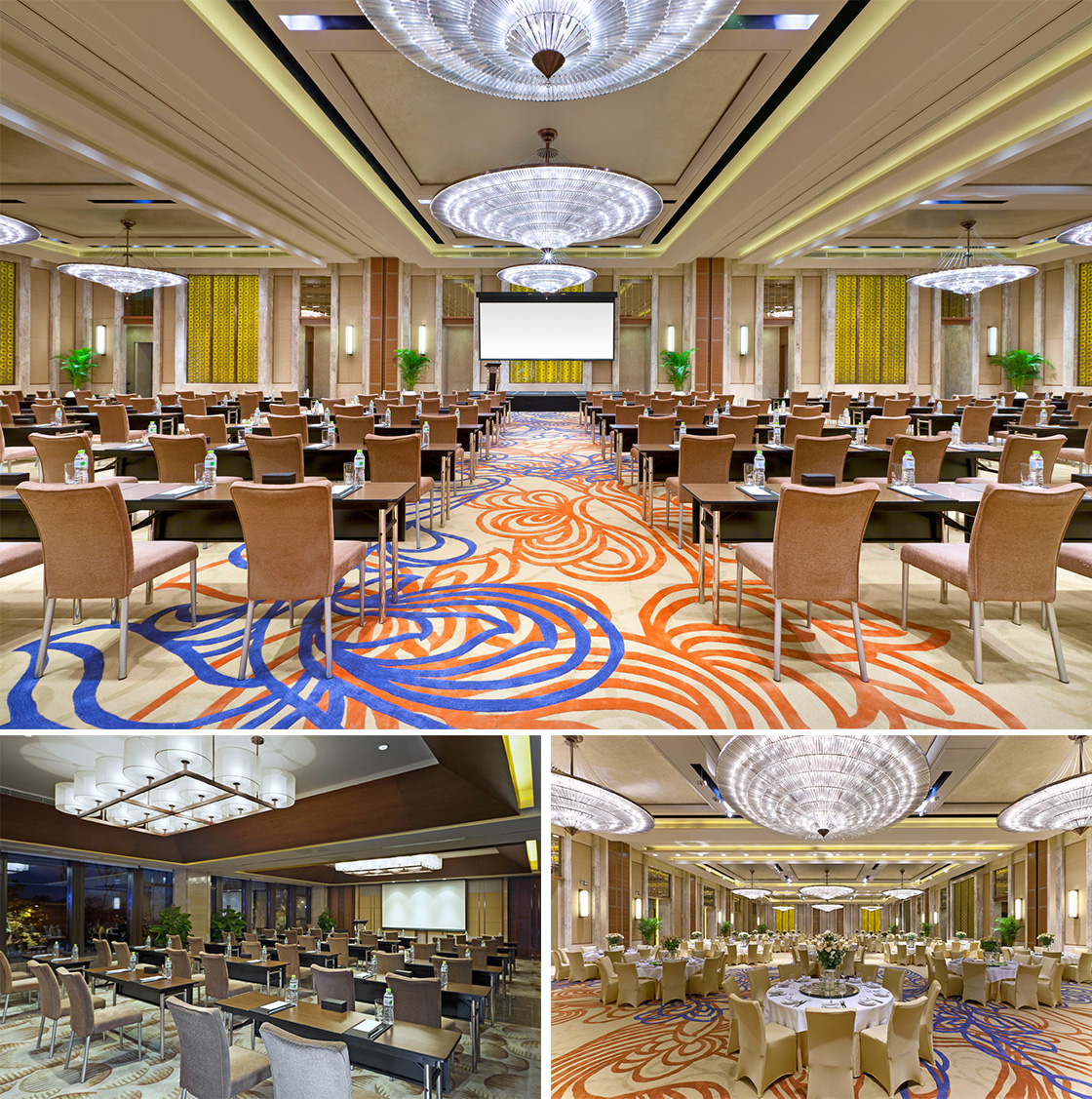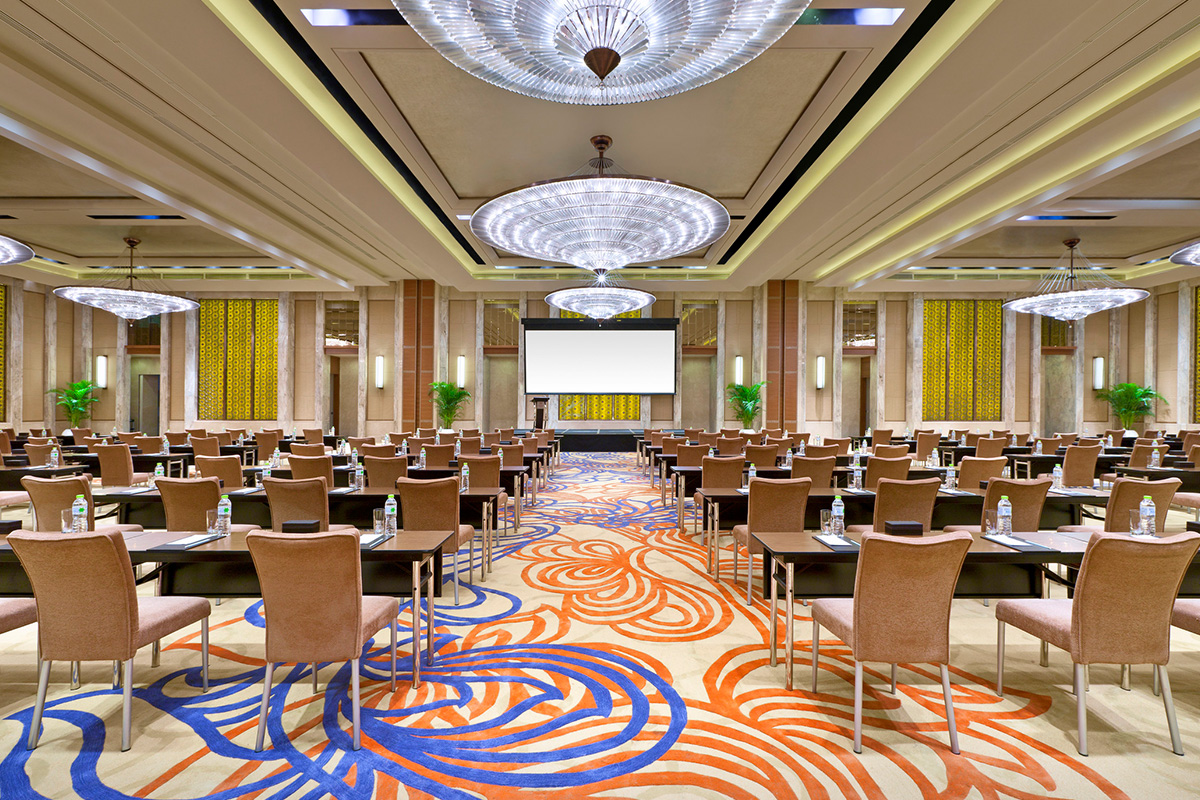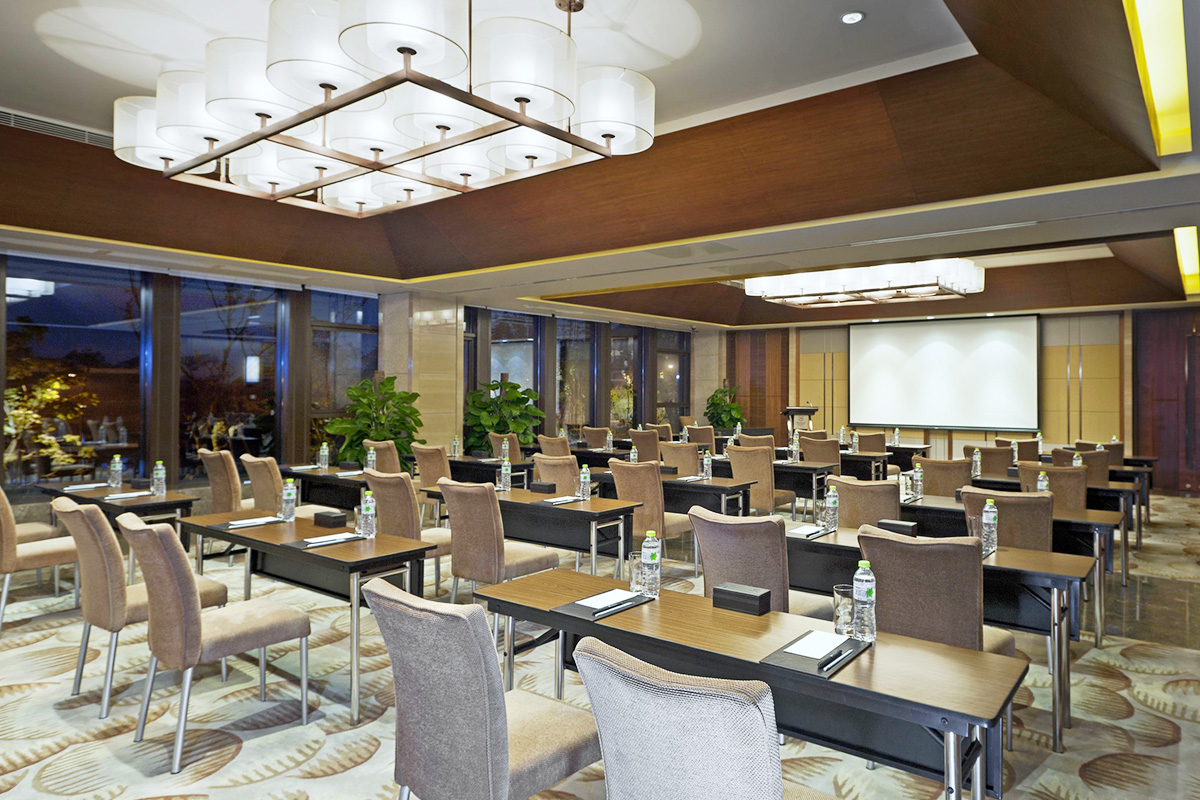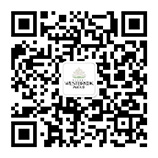Sheraton Banquet
- 详细描述
- Sheraton Conference HallThe International Conference Center, which is independent of the garden, is mainly white in appearance, and looks like a seagull flying soaring towards the Xixi Wetland. It is connected to the main building by a connecting bridge. The total meeting area is 2607.5 square meters. The main banquet hall is located on the first floor, with a total of 1,050 square meters and a height of 6.8 meters, which can be divided into 3 independent conference halls. The overall decoration style is exquisite and exquisite, mainly based on the earth color system. The entire production of the carpet is completed without stitching. There are 9 crystal chandeliers in the hall. Each crystal chandelier is inlaid with more than 1,000 crystal prisms, which is very dreamy. Up to 6 high-definition projectors are preset in the hall, two of which have a capacity of 20,000 lumens, meeting the standard of quasi-theatre level. In order to meet the needs of different guests, based on the standard 10-person round table, the hotel has a round table that can accommodate 50 people dining at the same time, with a diameter of 9.8 meters. As the banquet hall is on the 1st floor, the hotel specially designed a hidden door with a width of 2.8 meters, which fully allows a car to pass through. It is believed that this will provide convenience to many auto show organizers.The banquet foyer area is divided into indoor and outdoor areas, with excellent natural lighting and views, which can meet all the needs of cocktail parties, barbecues and wedding ceremonies. In order to meet the needs of the government reception, there is a VIP lounge on the side of the banquet hall. As a wedding banquet guest, a separate bridal room will facilitate the makeup and changing of new couples. Eight multifunctional halls are distributed on the second floor of the International Conference Center, all of which have panoramic floor-to-ceiling glass. The sloped roof design and wooden beam decoration effectively improve the visual sense of lift. The area of the multifunctional hall ranges from 54 square meters to 130 square meters. Wait to meet the needs of different meetings.

- Westbrook Project Introduction Design Team Project enterprise
- Tourist Complex Hotel Cluster Travel Experience Art Center Hotel property
- Destination Meeting MICE Incentive Travel
- Destination wedding Hotel Wedding Destination Wedding
- News Center Park Information Activity Experience Featured Mall Public Bidding
- Contact Us Recruiting Elite Arrival Guide E-mail
- Contact Add.: Westbrook International Tourism Complex, 21 Zijingang Road, Hangzhou, China Tel:+86 571 88976500 Website: www.winvestern.com
2019 © Hangzhou Westbrook Investment Co., Ltd. All Rights Reserved. Powered by www.300.cn 浙ICP备19049808号




